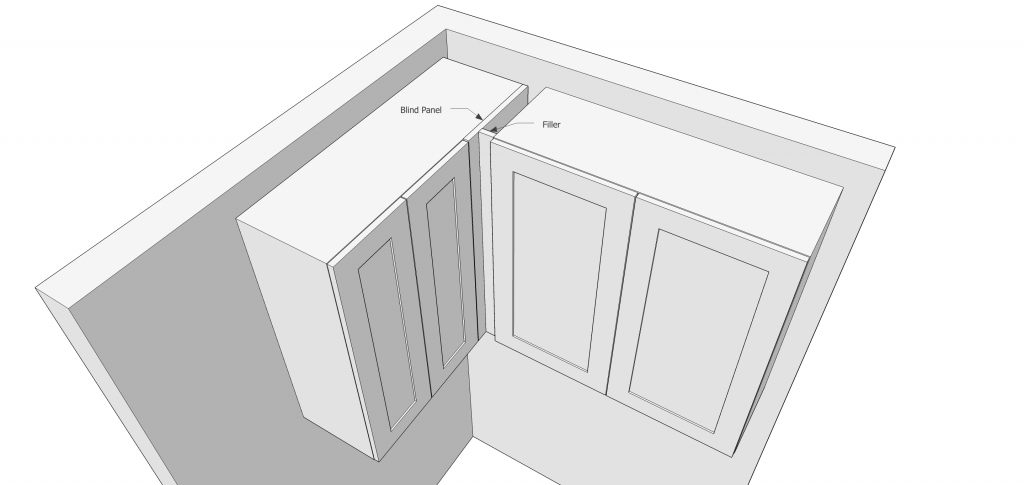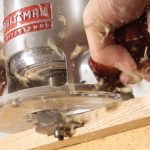We may receive a commission when you use our affiliate links. However, this does not impact our recommendations.
If you’ve got the right tools, frameless kitchen cabinets are easy to build. They’re just boxes, and if you don’t want to use any fancy joinery, you can glue and screw them together. The tricky thing about cabinets is figuring out how to make them fit into the room and work with whatever appliances and structural elements are around them.
Corners can often seem like challenging situations. How do you get two cabinets to meet up in a corner so that the drawers or doors open completely on both? With frameless cabinets, there are several ways to answer this question, and almost all of them involve fillers. You can build one upper with a fixed panel (we call this a blind panel in the cabinet industry) and install this cabinet about an inch away from the end of the wall. Then install an upper on the perpendicular wall about 2” from the face of that fixed panel. When both boxes are in place, cut a 2” filler and attach it to the second cabinet from the inside.
If you don’t like the fixed panel idea, you could use a filler on each cabinet instead. Just install the boxes far enough from the corner (cabinet depth + desired filler width). Another option is to build an angled cabinet or one with a 90-degree shape.
There are different ways to handle corners, but the method described here is the most common for upper cabinets. Whenever you’re designing kitchen cabinets to fit into corners, tight spaces or odd shapes, think about fillers and blind panels.
Learn more about designing and building your own kitchen cabinets in “Designing Kitchen Cabinets in SketchUp,” a new online course from Popular Woodworking University. Course starts 3/2/15.
Here are some supplies and tools we find essential in our everyday work around the shop. We may receive a commission from sales referred by our links; however, we have carefully selected these products for their usefulness and quality.









