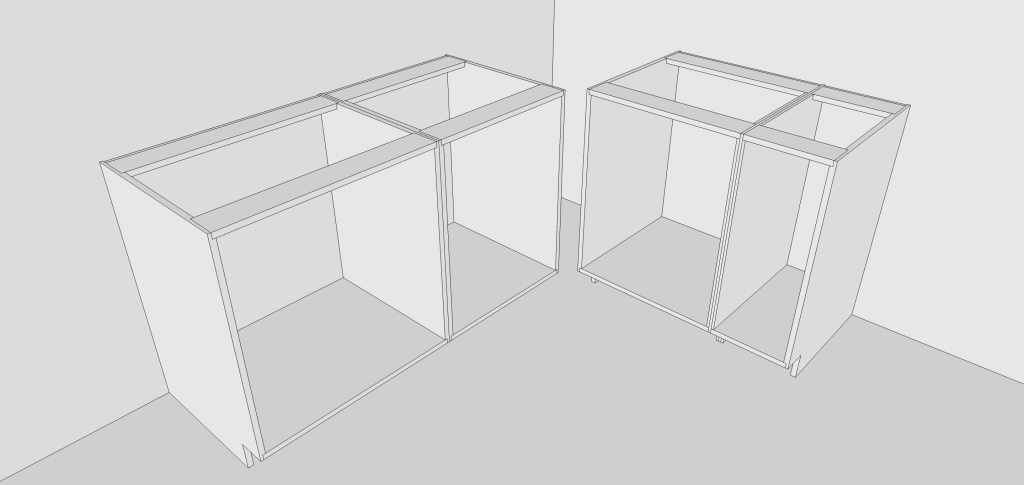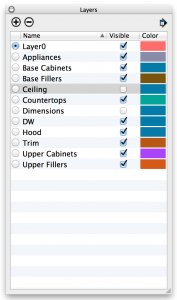We may receive a commission when you use our affiliate links. However, this does not impact our recommendations.
Layers in SketchUp Aren’t Like Layers in CAD
If you’re used to drawing in AutoCAD or a similar program, you’ll have to adjust to the way layers work in SketchUp. When drawing in CAD, it’s common to create separate layers for different types of objects. In a kitchen layout, base cabinets might be drawn on one layer, countertops on a second and uppers on a third. Most drafters create all their layers before drawing, and are careful to draw each object on its designated layer.
SketchUp layers don’t work this way. According to the training experts at Trimble (the company that develops SketchUp), you should draw your objects on layer0 first. Then, you can make them components or groups and move them to another layer.
Components vs. Groups
Once you’ve drawn a shape in SketchUp, you need to convert it to either a group or a component so you can move it around and manipulate it with the tools. If you don’t convert all the edges and faces of an object, anything you draw on top of or next to it will become part of that object. Whether you should convert a particular shape to a component or group depends on what you want to do with it.
If your model will contain several instances or copies of the shape, and you want to be able to modify all of them at the same time, you should use a component. You might run into this type of situation when drawing a bunch of base cabinets. If you need to draw 12 cabinets with identical end panels, you’ll draw an end panel once, make it a component and copy it 23 times (2 end panels per cabinet). Any changes you make to one of the end panels will be made to all the copies. This is a handy feature when you need to change the depth of all your cabinets to accommodate an appliance or structural feature of a room.

Since all the end panels in this model are identical, they can be made from copies of a single component. Changing one of the end panels will change them all.
Try SketchUp Instead of CAD for Some of Your Projects
There are lots of powerful features in SketchUp for woodworkers. If you’ve been doing most of your design and planning in CAD, you might want to take a look at the free version of this 3D modeling application. You’ll probably be surprised at how much it can do. It’s easy to learn and allows you to model everything from cabinets to entire houses.
Learn more about SketchUp in the upcoming Popular Woodworking University course, Designing Kitchen Cabinets in SketchUp.
Here are some supplies and tools we find essential in our everyday work around the shop. We may receive a commission from sales referred by our links; however, we have carefully selected these products for their usefulness and quality.









