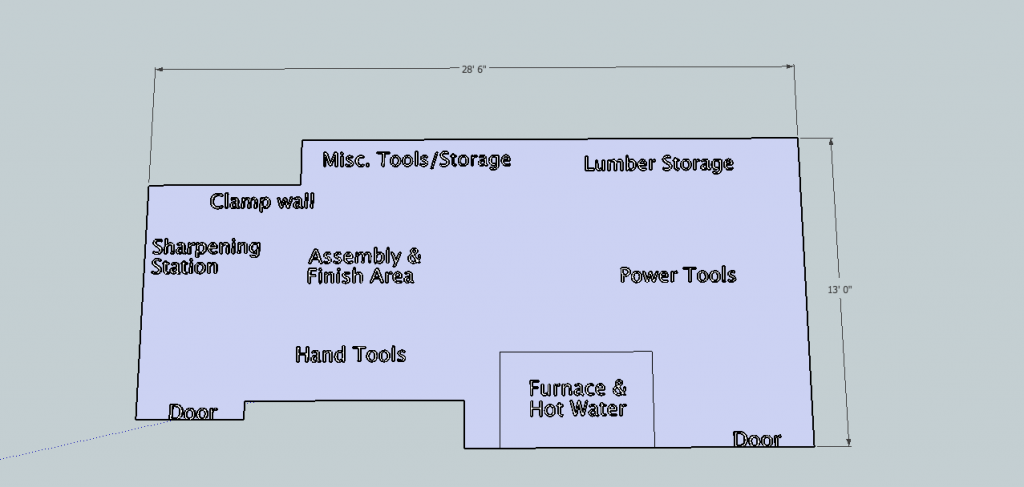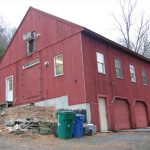We may receive a commission when you use our affiliate links. However, this does not impact our recommendations.
I can’t deny that I’ve always wanted a large woodshop. Patterned after a professional shop, my large woodshop would include:
- Space for hundreds of board feet of lumber
- Dedicated power- and hand-tool workspaces
- A finishing room
- My own design area to play with mockups and such
Large would be nice.
Still, I’m all right with a small woodworking shop, because at the end of the day I have everything I need. And I’ve developed some tactics for efficient work where everything is crammed into one tight space.
As the owner of a basement workshop I’ve learned over the years that in order to enjoy woodworking as much as I do it’s all about compromise. It takes a little more time, careful thought about the tools I use and most especially about the layout of the woodshop itself.
The woodshop layout has a direct effect on how much enjoyment I can get out of my time woodworking.
Looking at my own woodshop’s floor plan, you can see I have almost everything on my “large woodshop” list. I have storage space for lumber (tens of board feet, not hundreds). I have dedicated space for both power and hand tools. I have room for finishing and even some space for mock-ups and design. It’s just that rather than having separate rooms it’s all in one location and quite often even sharing the same spot.
It’s very tempting as a small woodshop owner to try and carve out spots for permanent placement of particular tools, but in reality it’s not a good idea to monopolize your valuable floor space if you don’t have to.
As I alluded to, small woodshops are all about compromise and one of the best ways to keep the shop from becoming cluttered and unmanageable is my copious use of mobile bases for almost every tool I own.
These are some terrific tips, Matt. Thank you for sharing them with the Popular Woodworking community! We can’t wait to see your next two posts in this series on how to best use a small shop.
Note to readers: stay tuned to “Woodworking Daily” this month for the rest of Matt’s series. And if you’re eager to get started organizing your own shop, browse the woodshop projects section of our store now!
–Dan Farnbach
Here are some supplies and tools we find essential in our everyday work around the shop. We may receive a commission from sales referred by our links; however, we have carefully selected these products for their usefulness and quality.










I’m with David… that’s not a small shop. My current workspace is just about six feet by six in one corner of my basement, meaning I have about 1/10 the space that Matt here has. The ceiling is about 80″, and some of the plumbing hangs down six inches below that. I do have storage space outside that, so I can put pieces out of the way while I work on something else, but that’s the area where I have to do all the work. If I absolutely need to, I can spread out another couple of feet in one direction, but it blocks the exit from the basement so I can’t do it for long. That’s space for a bench (24″ deep by 4’3″ long), a sawbench, and a Dutch-style toolchest, along with some limited lumber storage (materials for whatever I’m working on, if it’s small, basically).
Granted I wouldn’t want to build a highboy or something in there, but I am planning on building a desk and bureau this winter. I’ve already demonstrated to myself that I can surface plan a 5′ board in that space, and I can easily rip or crosscut an 8′ board using the sawbench, although the end of the board will stick out of the area during the process. If I have time, I’m hoping to build a couple of large (40″x24″x24″) toychests for my nephews in there as well.
I admit, though, I’m looking at a larger space, and hope to get the insulation done next spring: that will be half of an old garage, about 18’x7′. That will also leave room for a drill press and bandsaw, along with a larger bench. I’m looking forward to that quite a lot, really.
Size is relative. My woodworking workshop is very close to Matt’s in size and shape, and I’ve always thought of it as moderately large, larger than the workshops of many others who feel fortunate to have a 20′ x 9′ single garage stall space or smaller. But if I went by some of the magazine articles I’ve read over the years and some of the posts on internet forums then perhaps I’d feel anything under 30′ x 40′ was small.