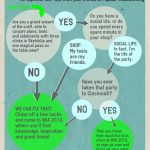We may receive a commission when you use our affiliate links. However, this does not impact our recommendations.
A question I am often asked is “How do you design furniture from scratch in SketchUp?” followed by questions such as “Do you sketch something on paper first and then transfer it to SketchUp?”, “Do you include the joinery as you go along?”, “How do you conceptualize in SketchUp?” and “Do you draw in 2D first?”.
 I am about to embark on a new woodworking project for myself and thought it might be interesting to capture how I design it in SketchUp in a multi-part log post. As I am writing this I haven’t even given this project much thought other than what the function of the piece is. So, let’s start form the beginning and see where it goes.
I am about to embark on a new woodworking project for myself and thought it might be interesting to capture how I design it in SketchUp in a multi-part log post. As I am writing this I haven’t even given this project much thought other than what the function of the piece is. So, let’s start form the beginning and see where it goes.
 A number of years back I built a bed for myself using pictures and plans from an article in Workbench Magazine, Heirloom Bed, March/April 2001, page 52. I modified it slightly to sit higher off the floor. A few years later I designed and built two matching dressers. Now I want to add some useful and functional end tables with a drawer or two and some space for books or a small stereo unit. The bed is shown above left and the SketchUp model of the dresser(s) is shown at right. In the last installment of this multi-part blog I will make available the SketchUp plans for all three pieces.
A number of years back I built a bed for myself using pictures and plans from an article in Workbench Magazine, Heirloom Bed, March/April 2001, page 52. I modified it slightly to sit higher off the floor. A few years later I designed and built two matching dressers. Now I want to add some useful and functional end tables with a drawer or two and some space for books or a small stereo unit. The bed is shown above left and the SketchUp model of the dresser(s) is shown at right. In the last installment of this multi-part blog I will make available the SketchUp plans for all three pieces.
First I need to write down what I want this piece to be. The bed has features that I carried over into the dressers. The convex curve of the head and foot board in carried over into the concave curves of the lowest rails in the dresser. The tongue and grooves slats from the bed’s head and foot board are used in the sides of the dresser. The bottom of the bed’s legs are slimmed down using gentle concave curves on the inward side; these are carried over to the dresser. The legs of the bed have stopped chamfers on each corner to add some shape. This detail also exists in three visible corners of the dresser legs. I want to carry all these features over to the end tables. One feature not in the bed is the design of the top and its trim which I will carry over to the bedside tables. Lastly, I will use the same drawer bails and build it in cherry.
 Next I need to know the overall dimensions. Believe it or not I am right now pulling out my tape measure and going to my bedroom to get those requirements. Be back in a moment.
Next I need to know the overall dimensions. Believe it or not I am right now pulling out my tape measure and going to my bedroom to get those requirements. Be back in a moment.
OK, I’m back. I settled (at least for the moment) on 32” high, 19 1/4” deep and 20 1/2” wide. The height may seem too high, but I modified the bed to be higher than normal. I like a high bed and it also makes for easier cleaning of dust bunnies. This height is about 3” above the height of the mattress.
The depth is also larger than normal, but it has been chosen to allow the feet to straddle a heat return grate in the floor. The grate is slightly less than 14” square. This would fall into the Shaker design guideline of form follows function I guess. The top surface will be aligned with the back side of the legs on the back edge and overhang the legs by 1 1/4” on the sides and front. The legs themselves my be the same dimension as the dresser which is 2” x 2” tapering to 1 1/2” square at the bottom. The Top 2D View is shown above left. Wall clearance is 1 3/4”.
Now I need to proportion the look from the front to see whether I will have one or two drawers, how much shelf space and how much open leg room. This I will do with a 2D Front View in SketchUp in Part 2. See you then.
Here are some supplies and tools we find essential in our everyday work around the shop. We may receive a commission from sales referred by our links; however, we have carefully selected these products for their usefulness and quality.







