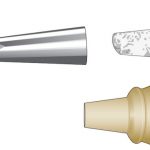We may receive a commission when you use our affiliate links. However, this does not impact our recommendations.
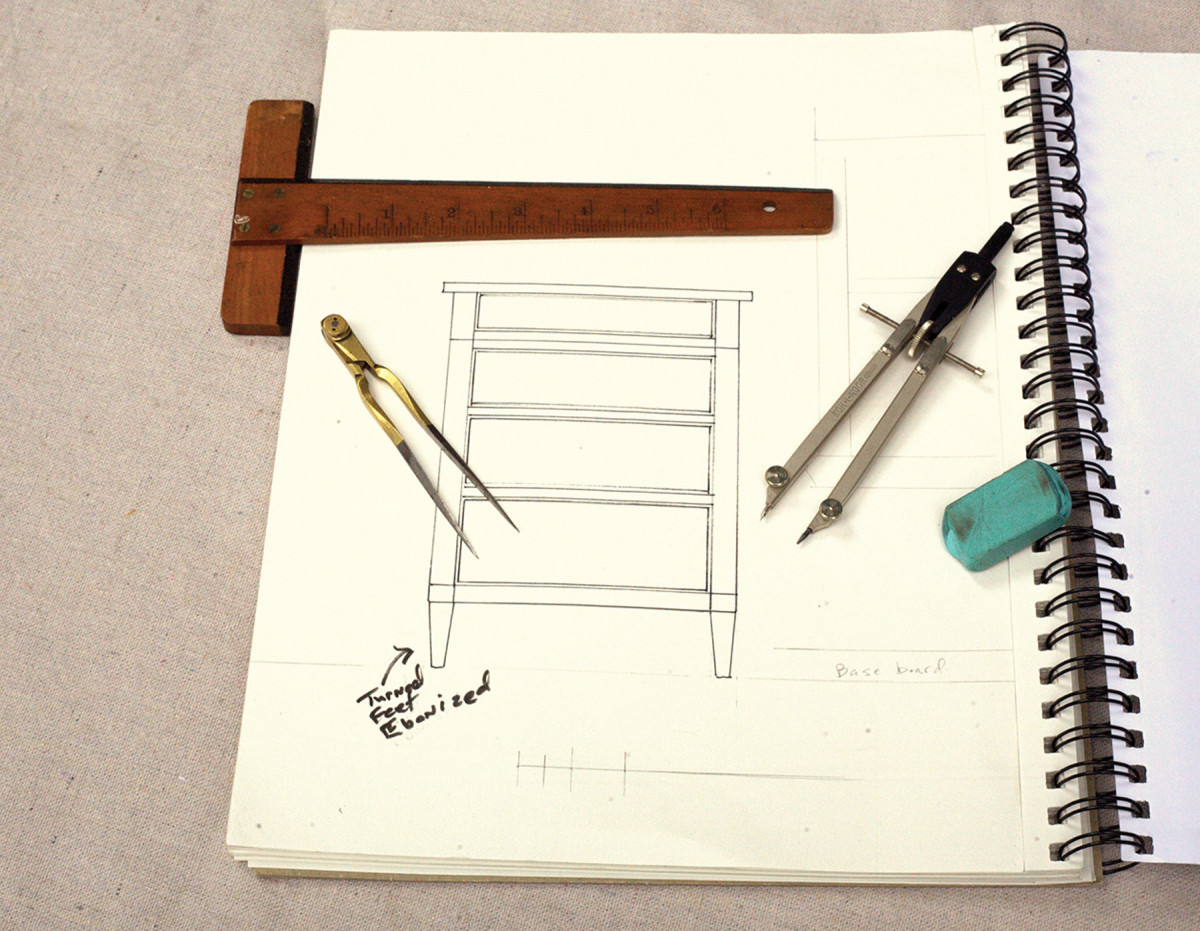
Wake-up call. Drawing is one of the most powerful tools to awaken your imagination. It forges a link with your inner eye.
It will take more than one drawing to get it right – and that’s OK.
My best days in the woodshop are with my 4-year-old grandson, Seth. He’s just tall enough to see over the benchtop and quick to grab every scrap of wood or curly shaving before it hits the ground.
Typical for a boy his age, his repertoire of sound effects outshines his vocabulary. Walnut offcuts become bulldozers, jet planes and rockets, powered by Seth-supplied motor noises and sirens. These are all equipped with loud machine guns and lasers, and they all tend to crash in fiery explosions.
The sound wafting upstairs is a mixture of my sawing and hammering and Seth’s alien space battles. Yet once in a while, when he’s resting up between invasions, that little boy will sing quietly to himself. The words make no sense but the music spilling out of his vocal cords sound like the clear notes of a wood thrush in a forest.
I can’t help but stop and wonder where that comes from. It’s hidden in some small corner in Seth’s mind along with a jumble of lightsabers, roaring lions and firetrucks.
Hidden Treasure
The more I learn and teach about design, the more I’m convinced that we all have within us some hidden treasure just waiting to come out. We each have a sense for beauty, even if it only surfaces in the rare moment when we pause to enjoy a sunset. The challenge for all of us is to learn to tap into that inner sense despite all our busyness and noise.
Drawing is a time-honored way to focus our minds and allow us to begin to tap into those inner resources. Now before I go any further, I’m not talking about drawing in the artistic sense. Don’t think you have be a great draftsman or artist. All that’s really required is that you have a desire to unlock your potential, and a bit of persistence.
What is Drawing?
When thinking about design, drawing can take many forms, but it’s important not to confuse drawing with blueprints or plans. Our efforts at drawing may eventually end up as a formal plan, but drawing in the design sense is more a process of unlocking and guiding our imaginations. It’s more about helping us to see clearly with our inner eye. That’s not a thing that we can simply push a button and turn on or off.
For that reason, we can employ a number of different drawing techniques to coax out and develop our ideas. These techniques include quick small-scale sketches, larger proportional drawings of elevations or façades, isometric projections to visualize objects in space and even full-size renderings.
Also, I’d include in the category of drawing, 3D small-scale and full-scale mock-ups. Although these aren’t actual drawings, mock-ups aim to accomplish the same thing. They help us gain a clear vision of the design in real space so we can better develop the idea.
Let’s focus on the first type of drawing that can unlock our imagination: the quick sketch.
Quick Sketches for Takeoff
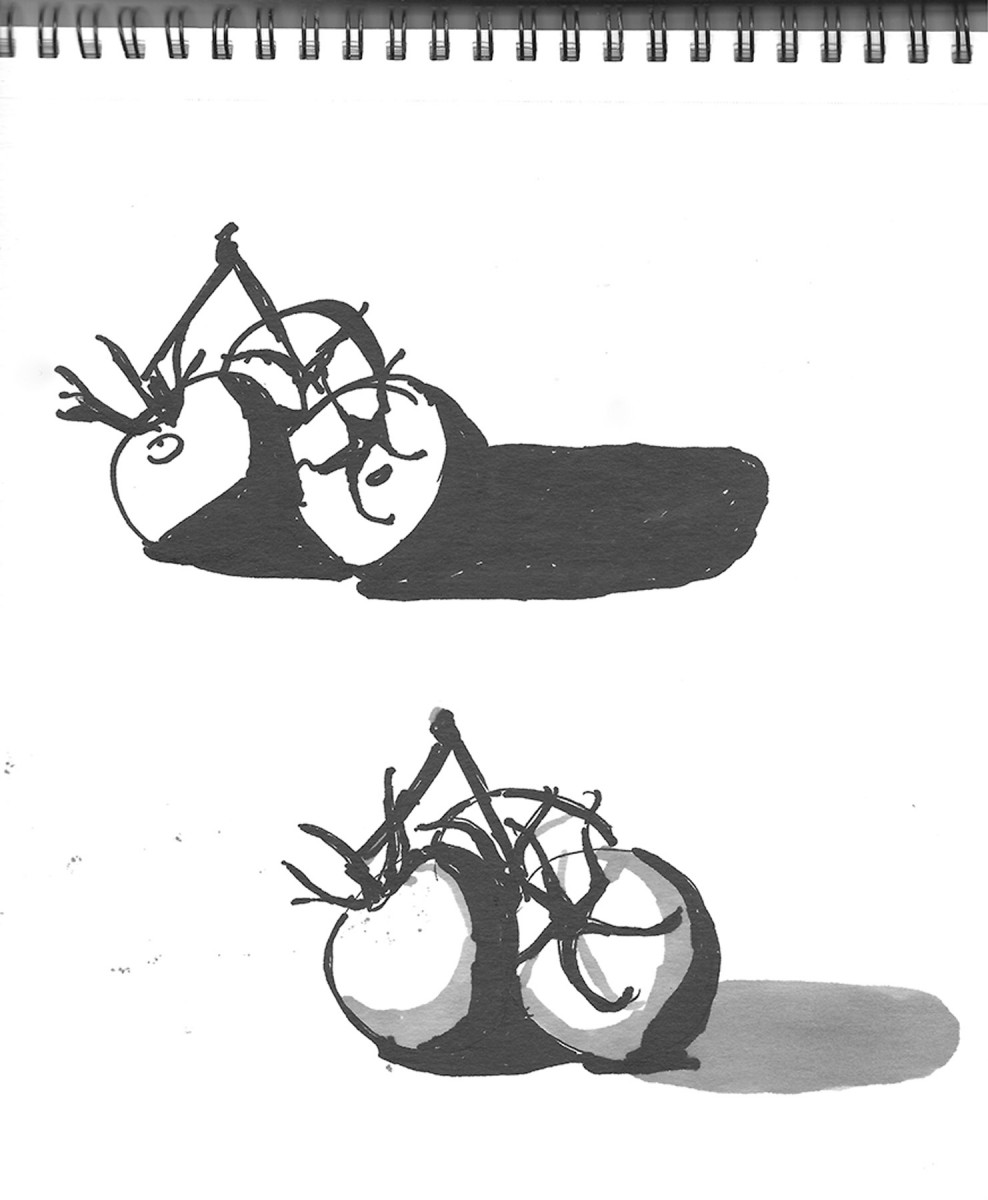
Hot tomato? This artist’s “notan” drawing captures the essence of a form. It excludes details and keys in on lights and darks.
I liken this type of drawing to an airplane taking off. The entire flight may be many thousands of miles, but that first little stretch down the runway is necessary to get underway. Instead of jumping headfirst into a detailed drawing, it’s helpful to begin with a series of quick sketches.
These drawings focus on the general shape of the design and the major parts. Artists often use a similar technique called a “notan.” A notan is a thumbnail sketch that just includes the major lights and darks in a composition.
That’s a good way to think about a quick sketch. What part is going to be a solid structure, such as legs supporting a case? What part will be air, like the space between those structures?
You might also include rough lines showing doors, shelves or drawers, but don’t fuss over details. In fact, it’s better to draw a series of quick sketches; five, 10 or even 50.
Try to get your mind to spill ideas by drawing fast, not pretty. Don’t spend more than a minute on a quick sketch. Twenty-second sketches get your ideas flowing better than taking your time and trying to overthink it.
Somewhere in the process, your ideas will begin to gel. Your airplane is off the ground and you have a destination vaguely mapped out.
Your final design may end up nothing like this initial snippet, but you at least have a toehold on an idea. Now it’s time to begin organizing this into something with a little more detail.
Up & Down
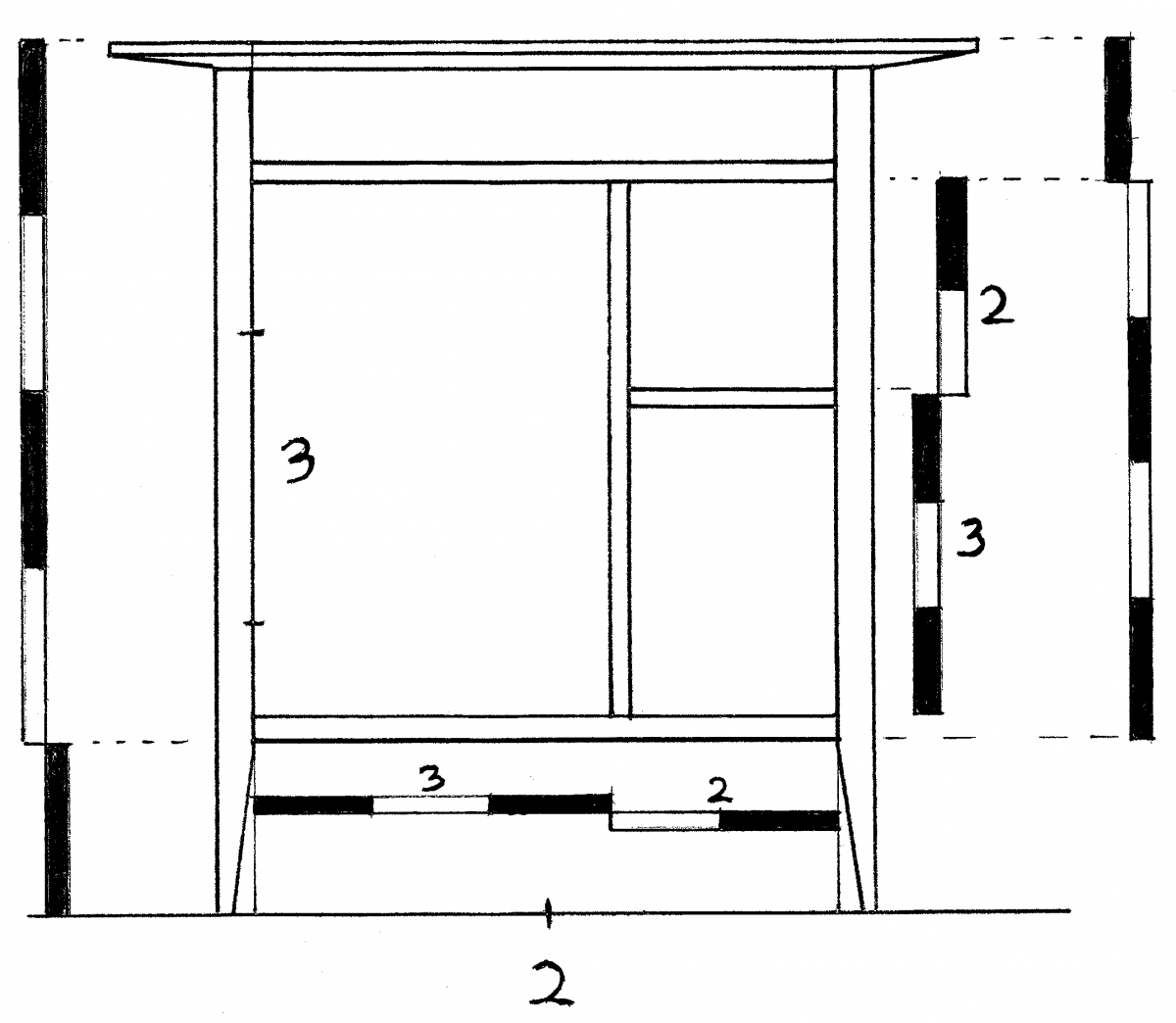
Getting closer. You can begin to refine details on a façade view. This has a long way to go, but the idea is taking shape. You don’t have to include the proportional scales that I did, but you might want to make notes as you refine the design.
Our brains are programmed to read our surroundings like a story. For objects like buildings and furniture, our first read is normally bottom to top. We size up and read a building by looking at the vertical façade. So if we want to begin to help our mind imagine a furniture design, it helps to begin drawing a simple proportional front view in just two dimensions, height and width.
I always begin this drawing by blocking in a simple square or rectangle that will govern the form. Eventually, the design may develop into something with lots of curvature, but a simple rectangle gives me some structure to build on.
For millennia, designers often used a small handful of simple rectangles to block in the bones of a design. These simple rectangles had whole-number proportional relationships between the height and width.
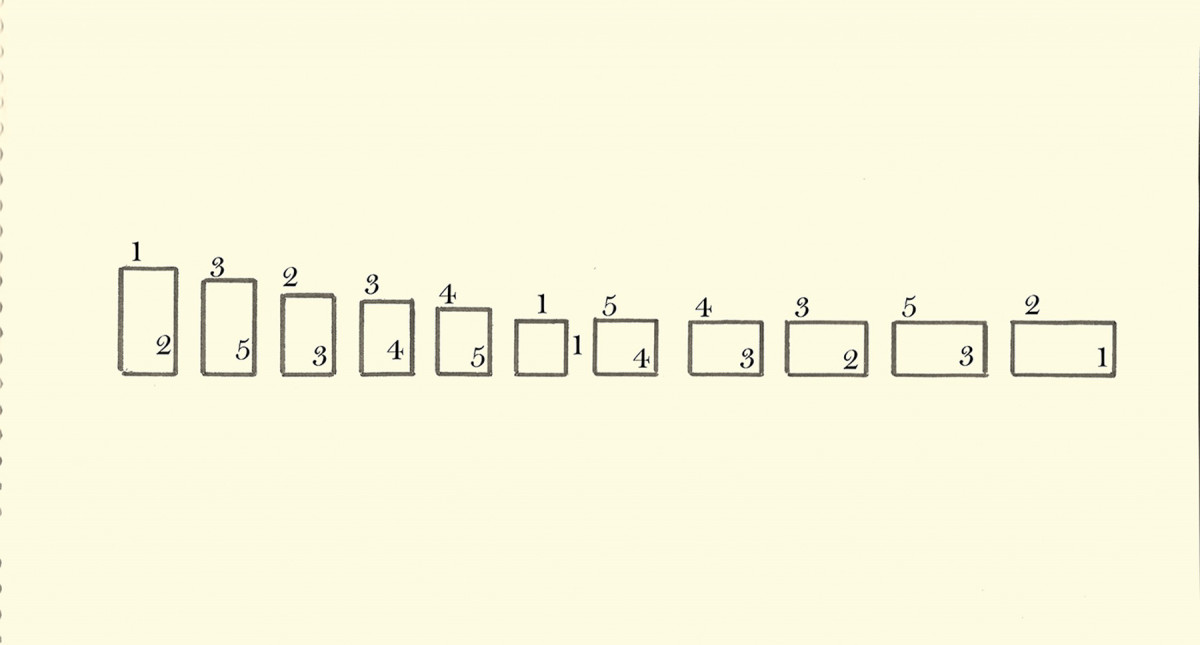
Take your pick. One of these simple rectangles is a good frame work to begin to flesh out your design for a desk or a chest.
For this reason, and because it’s easy, I always begin with some sort of rectangle, like a 2:3 – two parts wide, three parts high. With just a handful of simple ratios I can cover almost any furniture form – 1:1 (square), 1:2, 2:3, 3:4, 3:5, 4:5. These rectangles can be stretched either vertically or horizontally.
The next step is to organize the space vertically. Again, I turn to simple proportions to locate the boundaries of major parts. I may divide the overall height into five equal parts and assign the bottom fifth to the open space below the case. I continue to divide the remaining space in simple ratios to establish smaller elements.
Likewise, when I organize horizontal elements, simple proportions show me where each part begins and ends.
There are several advantages to first establishing this proportional façade view. One is that it will help in the development of side views. Often elements from the façade carry over into the side elevation, so working through problems on the façade also answers questions on the side views.
Also, by using whole-number proportions, I am able to easily scale this drawing up or down.
And most important, don’t be afraid to erase, tear up and restart a drawing at this or any stage. Sometimes getting to your final destination is just a matter of exploring the bad notes until you discover what does resonate.
Here are some supplies and tools we find essential in our everyday work around the shop. We may receive a commission from sales referred by our links; however, we have carefully selected these products for their usefulness and quality.







