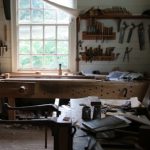We may receive a commission when you use our affiliate links. However, this does not impact our recommendations.
This is what I’m building (click the picture to enlarge): This is a joinery plan. It defines what joints go where. Period craftsmen would not have drawn such a thing. You’ll see details of each piece in coming articles.

This is the design. Pattern books like Chippendale’s “Director…” were undimensioned versions of this. These drawings really define the lower case:

This defines the upper case:

I think its important to mention, though it may sound imodest, that these drawings are unprecedented. For not only do they define the entire piece parametrically, the choice of each dimension reveals the order in which the pieces were cut, what was slaved from what, and which dimensions were determined with dividers. Though spartan looking, these simple designs reveal more useful information than any set of engineering drawings ever could. They are a record of what I believe to be an 18th c layout process.
You can immediately see that the variable h in the drawings of the lower case is different from the h of the upper case. The lower case would have been built first. h for the upper case would have come from a story stick and simply transferred to a board without further measurement or attribution (i.e. once established, its parent is irrelevant).
Likewise, I could have expressed w in terms of the total height (i.e. 1/2), but I didn’t because that dimension had already been set by the construction of the lower case.
I just don’t have page space (or time) to discuss this in Popular Woodworking. So I’m hoping you can pour over this and see something more than just rough proportions. I think a web page of these should be published. I talked to the sapfm about this 5 or more years ago and they blew me off. One would think a few folks could put their experienced heads together and produce 20 or so of these for common pieces. My Feb 07 article would make an excellent starting place.
Here are some supplies and tools we find essential in our everyday work around the shop. We may receive a commission from sales referred by our links; however, we have carefully selected these products for their usefulness and quality.








Excellet project. Thanks!
Adam… not being well versed in Golden Sections, I am appreciative but flumoxed. While I realize that time is brief, yet it can be well spent in expanding upon your exposition. It seems to me that a more enlightening discussion of this type of plan, it’s relation to Golden Sections and how to translate the plan into 3-dimensions would be well worth the effort. Here is one vote and recommendation to you publishers to devote some time and print-space to the subject.
Gary
Extremely useful set of drawings! Best approach I’ve seen, with the joinery drawing, plus the side elevations showing the Golden Sections, and most especially the column-order treatment of the leg!
Wiley
Neat–and timely, Adam.
When the shop moves I want something to stand at, lay out patterns and what not. When I read you were going to build one of these, I realized it would be along the lines I think we need. Beside it will most likely be a modified map cabinet for the full-sized patterns we use, along with the appropriate templates for each saw.
So it will be interesting to watch your develop!
Take care, Mike