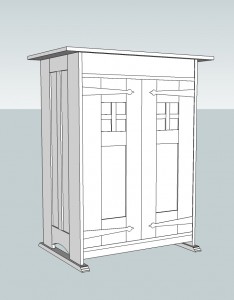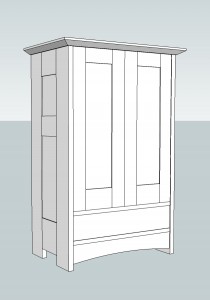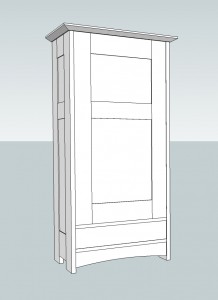We may receive a commission when you use our affiliate links. However, this does not impact our recommendations.
 I’m in the early planning stages for an upcoming project build for Popular Woodworking Magazine. The project will be a reproduction of a wardrobe cabinet from the early 1900s. I was trying to decide between three likely candidates. I thought that I had a decision made, but as I worked on the SketchUp model, I found I wasn’t as fond of my original choice as I thought.
I’m in the early planning stages for an upcoming project build for Popular Woodworking Magazine. The project will be a reproduction of a wardrobe cabinet from the early 1900s. I was trying to decide between three likely candidates. I thought that I had a decision made, but as I worked on the SketchUp model, I found I wasn’t as fond of my original choice as I thought.
You can’t always tell from looking at a piece in isolation what size it really is. The cabinet on the right is a good example of this. It is a design from Harvey Ellis that appeared in Gustav Stickley’s “The Craftsman” magazine in 1903. Ellis was an architect, and many of his furniture pieces have a monumental look. The details of this piece and the proportions of the various elements give it a certain character.
 As I was weighing my options, I showed pictures of each of the three cabinets to some other people. One common question was, “How big is that?” Without context, the only clues are the piece itself. There are many ways a good designer can emphasize different elements for different effects. There are many more ways that a hack designer can mess things up.
As I was weighing my options, I showed pictures of each of the three cabinets to some other people. One common question was, “How big is that?” Without context, the only clues are the piece itself. There are many ways a good designer can emphasize different elements for different effects. There are many more ways that a hack designer can mess things up.
The wardrobe at left was Gustav Stickley’s own, and there’s a great story about how in his retirement Gus would experiment with different finishes on the bottoms of the interior drawers of this piece. All three of the pieces I was considering have slide out trays behind the doors.
 The final candidate is the piece at right. It has a lot in common with Gus’ wardrobe, but it has an entirely different feel to it. To make my decision easier, I decided to model all three pieces in SketchUp. These models aren’t detailed; they are quick studies so I can look at these pieces side by side. When I decide which one I’m going to build, I’ll go back into the model and add all the joinery and other details to have information to build efficiently.
The final candidate is the piece at right. It has a lot in common with Gus’ wardrobe, but it has an entirely different feel to it. To make my decision easier, I decided to model all three pieces in SketchUp. These models aren’t detailed; they are quick studies so I can look at these pieces side by side. When I decide which one I’m going to build, I’ll go back into the model and add all the joinery and other details to have information to build efficiently.
Tomorrow, I’ll post an image of the three pieces side-by-side and give the overall dimensions. For now, leave a comment with your best guess on the sizes, and which of the three you would want in your house. If you’re like me, this is a good time for spousal guidance.
UPDATE: an image of all three pieces together (with dimensions) can be found here.
If you have an interest in the Arts & Crafts style of the early 1900s, “Classic Arts & Crafts Furniture” is a collection of projects I’ve built for Popular Woodworking Magazine since 2004.






The top one has a definite OUTHOUSE feel.
I like the details on the top piece best. But I would build the bottom one for myself. I am assuming the pieces to be approximately six feet tall.
If you are going to ask about proportions, than to be fair the same details should be used on each piece.
As an architect, I’ve always gone with the guidelines of 24″ minimum interior depth for a closet, with the hanger bar centered on that depth and mounted at 60″ above the floor. From a purely functional standpoint, it looks like Mr. Ellis nailed it. Would it be possible to model a simple shirt-on-hanger and dress-on-hanger in SketchUp and then hang them in your virtual wardrobe at the traditional 60″ height? Something like “Time-Saver Standards for Interior Design and Space Planning” is a great source for closet/wardrobe detailing.
I’m not going to guess on size. Proportionally # 2 and 3 look right. Number 1 looks like R2D2, short and squat. I vote #2, Gustav’s personal cabinet, as that is what I think of when I hear the word “wardrobe”. (One door makes me think “linen cabinet”, although I have seen one door wardrobes.)
Form definitely follow function here. The ideal is to hang a full length dress and have drawers for the unmentionables. So, 60 inches for the dress and 12″ for each of two drawers gives you 84 inches. However, that would make it a tad tall for human use.
I’m going to shorten the drawers to 9″ and guess the tall ones at 78 inches. Width is in the 42″ neighborhood and depth is 19 or 20 inches; closer to 20.
The blocky one on skis at the top is deceptively small, I believe. I’m guessing no drawers/shelves behind the doors. I think it is 48-52 inches tall and almost as wide. Depth is the same at around 20 inches.
I have one of these on the drawing board. The 84–42–18 size is close to what I was thinking, maybe 20 deep.
My space requires 2 doors rather than one. I am contemplating cubbies in the upper part, current chest has that and I like it — probably 3 wide and 3 high—with the rest trays or drawers.
I will use cherry to match other pieces, and will “Shaker style” it. I look forward to the construction details. Hopefully, you will answer many questions for my project. Also, you might comment on making it a 2 piece set to make moving the piece easier.
Steve
Looking forward to this build and future article. I have this on my list and think about what I’d like this piece to accomplish in my home from time to time. My home was built in 1868 so I have no idea what a closet is. We have coat trees by our doors and I’d like a wardrobe big enough to hold our coats and hats along with storage for the small winter wear and an easy access spot for keys, wallet and such, a wardrobe and valet. Large enough to accomplish this but not an overwhelming piece that looks out of place. Not my favorite design of the three, but the flat top on the Ellis design is intriguing, allowing a hat or gloves to be set up there and not disappearing into the ether. Are the other designs flat tops with bevels or are those moldings? Thanks for the post and I’ll be watching for what design you go with.
Doug
I own a 100+ year old house that has gone through several revisions. When the master bedroom was transformed into the living room decades ago, a large wall to wall set of shelves was placed on one of the walls. When I rehabbed the room back into a master bedroom, I removed the shelves and found a shadow of the outline of an armoire on the unpainted plaster wall behind the shelving. Syracuse, NY is one of the hometowns of the Stickley Brothers and had several of their manufacturing plants. In fact, the area is still home to the manufacturing of Stickley furniture, where they give tours, and a Stickley museum, all of which I have availed myself of. With this background, my guess of the dimensions of the wardrobe is 84″ high, 42″ wide and 18″ deep.