We may receive a commission when you use our affiliate links. However, this does not impact our recommendations.
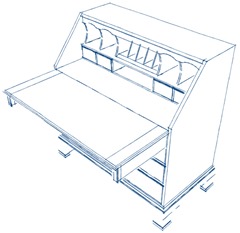 This topic has appeared once or twice on woodworking blogs. So why list the benefits of SketchUp for woodworkers again? Here’s why:
This topic has appeared once or twice on woodworking blogs. So why list the benefits of SketchUp for woodworkers again? Here’s why:
- There are still too many woodworkers out there who have never heard of SketchUp and we need to get the word out.
- Woodworkers have short memories when it comes to tools that don’t reside in a cabinet on the shop wall.
- Lastly, while this topic has been discussed numerous times, I hope to do a better job explaining it in woodworker terms.
For those who have never heard of SketchUp, it is a 3-dimensional modeling and documentation tool used widely in the architectural engineering, construction, product design and marketing industries. Interestingly, the original developers of SketchUp likely did not have woodworking on their target market list. But SketchUp could not be better suited for woodworking if it had been the only target on their list and the developers were all woodworkers. SketchUp is ideally suited for woodworkers because the 3-D model produces the documentation set we know as shop drawings and cut lists. Let’s look at 3-D modeling first, shop drawings and cut lists second.
3-Dimensional Modeling
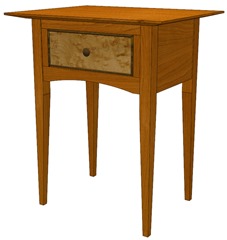 Traditionally home architects, builders, woodworkers or furniture designers sketched out their ideas on paper in either perspective view or in the usual 2-D plan and elevation views. Woodworking plans used the top, front, and side dimensioned views for shop drawings. For complex furniture pieces many woodworkers found they had to build mockups or prototypes to get their shop drawings right. Even then, another woodworker viewing the 2-D plans had difficulty visualizing the intended joinery. Along came 3-D modeling and specifically SketchUp.
Traditionally home architects, builders, woodworkers or furniture designers sketched out their ideas on paper in either perspective view or in the usual 2-D plan and elevation views. Woodworking plans used the top, front, and side dimensioned views for shop drawings. For complex furniture pieces many woodworkers found they had to build mockups or prototypes to get their shop drawings right. Even then, another woodworker viewing the 2-D plans had difficulty visualizing the intended joinery. Along came 3-D modeling and specifically SketchUp.
With SketchUp the designer could:
- Sketch an idea in perspective view without concern for joinery until after the final sketch is accepted.
 Use digital pictures of antiques to create scaled 3-D reproduction models.
Use digital pictures of antiques to create scaled 3-D reproduction models.- Observe the perspective view at any angle, giving the designer an opportunity to judge the design from any orientation.
- Easily modify the design without wasting a single scrap of wood.
- Apply and change wood grains to see how various woods suit the design. She/he can even mix woods in the same design.
- Professional and hobbyist woodworkers alike can present several versions of a design to a client/friend/family member in photorealistic views or in hand-drawn sketch-like views, thus projecting a desire for that person to participate fully in the design.
- Add joinery and be 100% confident the chosen joinery is going to work because the 3-D model is now the prototype. No wasted wood on mock-ups!
- Use that very same 3-D model to document the design once it is completed and accepted.
Shop Drawings and Cut Lists – Sketchup for Woodworkers
 When a 3-D model is completed in perspective view, that same model is used to create scaled shop drawings with dimensions. This is easily accomplished by rendering the model in isometric view (aka parallel projection view) with just the click of a menu command. From isometric view the designer can:
When a 3-D model is completed in perspective view, that same model is used to create scaled shop drawings with dimensions. This is easily accomplished by rendering the model in isometric view (aka parallel projection view) with just the click of a menu command. From isometric view the designer can:
- View a model from top, bottom, right side, left side, front, back or the isometric variant of any of those six views.
- From any of those twelve views the designer can add dimensions, notes or labels. All twelve of these views are scaled drawings.
 Any view can be viewed with various tools such as x-ray, hidden line, textured or monochrome. X-ray, for example, allows the viewer to see the internal joinery which also aids in dimensioning.
Any view can be viewed with various tools such as x-ray, hidden line, textured or monochrome. X-ray, for example, allows the viewer to see the internal joinery which also aids in dimensioning.- You can easily generate exploded views by copying a model to another layer and spreading the individual pieces out. This provides the viewer a visual assembly drawing.

- Scaled shop drawings can be printed directly from SketchUp for woodworkers, or saved as PDF files for distribution.
- You can automatically generate cut lists and cutting diagrams, using one of numerous free SketchUp plug-ins.
Here is the really good news about Sketchup for woodworkers. If you take the time to learn the program, it will become your most valuable woodworking tool, guaranteed! And the better news is, SketchUp is likely the only woodworking tool you will pay nothing for. SketchUp Make is free for hobbyists. The Pro version is only $500, a rather small investment for the professional.
 Everything I have discussed in this post, or shown here in images, can be accomplished with the free Make version.
Everything I have discussed in this post, or shown here in images, can be accomplished with the free Make version.
Oh! And did I mention SketchUp Make can handle large models like the residential home drawing shown left? It can even produce complete materials-requirements and cut list! So why wait? Start learning SketchUp today. Discover the woodworker’s most valuable tool.
–Joe Zeh
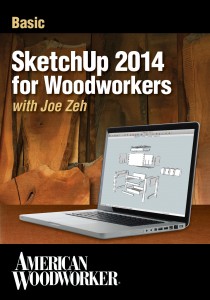 Buy Joe’s DVDs on SketchUp 2014, our latest releases on this important program!
Buy Joe’s DVDs on SketchUp 2014, our latest releases on this important program!
Here are some supplies and tools we find essential in our everyday work around the shop. We may receive a commission from sales referred by our links; however, we have carefully selected these products for their usefulness and quality.



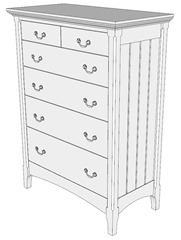
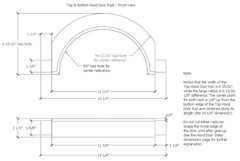
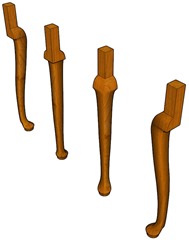






Joe, I am having a lot of problems in sketchup 14. I am using your basic course for woodworkers 2014 and some of the techniques such as intersect faces (selection option) are not repeatable, also having to rebuild sides, bottom and backs especially in the drawer section (chapter 4).
I used 7 & 8 for years and now work only in 2014.
I have saved copies of the file after each component was completed successfully (up to 20 versions of the file) but they ARE changed later without my help. The first time I tried the techniques they worked as shown in you video.
Help a older man out please.
Dear Joe Zeh. I am writing from Argentina, I just would like to know. What if they plan to issue a version of scketchup for android tablet? It would be very interesting for me and many people would be interested in buying the product.
Best Regards
AdrianCastro
Straightening Nails
Hi Larry,
SketchUp is a tool like any other tool. Hand planes are not for everyone and neither is SketchUp. Few people are as gifted as you with the ability to hand draw shop plans and/or see the complex joinery and cut dimensions of a hutch or grandfather clock in their head. Most of us need plans. For those that do SketchUp is a wise choice. Once one makes the investment of learning SketchUp I am quite sure they will be glad they did.
SketchUp, by the way, makes it easy for you to take pictures of antique furniture with a digital camera, import the pictures into the application, scale the image to real size and then draw plans with reference to that image. This is something I do a lot of. While you can do it by hand, it sure is easier to do it on the computer.
Joe…
I want to take a minute to offer an alternative point of view.
I appreciate that some folks like to design with a SketchUP or other CAD type programs, but it seems far from vital to me.
I was a computer programmer for a large portion of my career, and I still do volunteer work on free software projects in the winter, so I am neither unfamiliar with nor reluctant to use computers in my day to day life.
My shop, however is not one of those places where a computer is welcome. My projects are often inspired by pictures, sketches and photographs from antique shops, or even images from the BBC TV series that are interesting to my wife and me. The last one was a tall case clock from a still frame that we captured from one of these series. A few sketches in a notebook and a lot of thinking about how I want to do things and how I might like to change the design slightly, and I am ready to bring a project to life. I can see the project in my mind more clearly than I could ever do so with SketchUP. It’s not likely to be on my top ten tool list anytime soon.
Larry Cadle