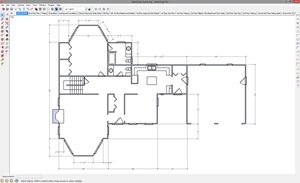We may receive a commission when you use our affiliate links. However, this does not impact our recommendations.
 A gentlemen, not much older that I (that means elderly), wrote me this week after seeing my American Woodworker SketchUp blog. He asked me if there was a good application out there for drawing in 2D. He is an engineer like me, and also like me learned to draw in 2D on a drawing board with a T-Square and pencil. He said he didn’t want to learn 3D at his age, but wanted a good 2D package to draw furniture plans for shop drawings.
A gentlemen, not much older that I (that means elderly), wrote me this week after seeing my American Woodworker SketchUp blog. He asked me if there was a good application out there for drawing in 2D. He is an engineer like me, and also like me learned to draw in 2D on a drawing board with a T-Square and pencil. He said he didn’t want to learn 3D at his age, but wanted a good 2D package to draw furniture plans for shop drawings.
My reply was that the best 2D drawing package out there is 3D SketchUp. I promised to show him how in this week’s post. You see, if an application is a good 3D drawing tool, then using it to draw in 2D is a simple matter of restricting your view to one plane and using only its 2D tools. The plane of choice is somewhat arbitrary, but I am going to suggest the Red/Green plane. To aid in assuring the user only selects the Red/Green plane, and only has available 2D drawing tools I am going to create a custom 2D Toolbar. Whit that I can close all other toolbars. I might even write a very simple Ruby script to ensure that SketchUp opens in a 2D view of the Red/Green plane.
Again, I am going to demonstrate how to do this with a video tutorial. So butter and salt the popcorn and start the projector.
Here are some supplies and tools we find essential in our everyday work around the shop. We may receive a commission from sales referred by our links; however, we have carefully selected these products for their usefulness and quality.







